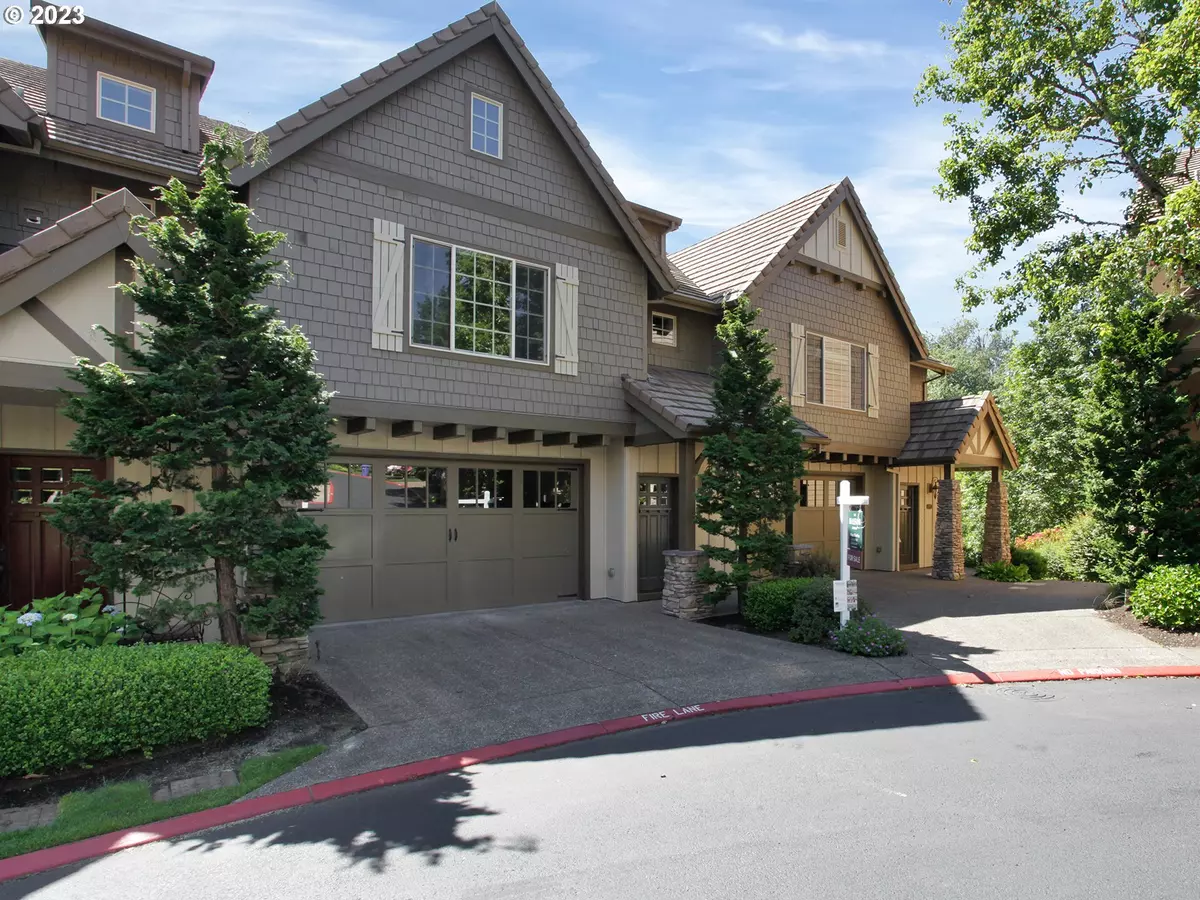
2 Beds
2.1 Baths
2,325 SqFt
2 Beds
2.1 Baths
2,325 SqFt
Key Details
Property Type Condo
Sub Type Condominium
Listing Status Active
Purchase Type For Sale
Square Footage 2,325 sqft
Price per Sqft $266
Subdivision Forest Heights Crossing
MLS Listing ID 23325206
Style Contemporary, Craftsman
Bedrooms 2
Full Baths 2
Condo Fees $360
HOA Fees $360/mo
Year Built 2005
Annual Tax Amount $10,000
Tax Year 2023
Property Description
Location
State OR
County Multnomah
Area _148
Rooms
Basement Finished, Full Basement, Storage Space
Interior
Interior Features Granite, Hardwood Floors, High Ceilings, High Speed Internet, Laundry, Marble, Plumbed For Central Vacuum, Soaking Tub, Tile Floor, Vaulted Ceiling, Washer Dryer, Wood Floors
Heating E N E R G Y S T A R Qualified Equipment, Forced Air
Fireplaces Number 3
Fireplaces Type Gas
Appliance Builtin Oven, Cook Island, Cooktop, Dishwasher, Disposal, Down Draft, E N E R G Y S T A R Qualified Appliances, Free Standing Refrigerator, Gas Appliances, Granite, Island, Microwave, Plumbed For Ice Maker, Range Hood, Stainless Steel Appliance
Exterior
Exterior Feature Covered Deck, Covered Patio, Deck, Fenced, Garden, Patio, Porch, Sprinkler, Yard
Parking Features Attached
Garage Spaces 2.0
Waterfront Description Other
View Park Greenbelt, Pond, Territorial
Roof Type Tile
Garage Yes
Building
Lot Description Commons, Green Belt, Pond, Private
Story 3
Sewer Public Sewer
Water Public Water
Level or Stories 3
Schools
Elementary Schools Forest Park
Middle Schools West Sylvan
High Schools Lincoln
Others
Senior Community No
Acceptable Financing Cash, Conventional
Listing Terms Cash, Conventional









