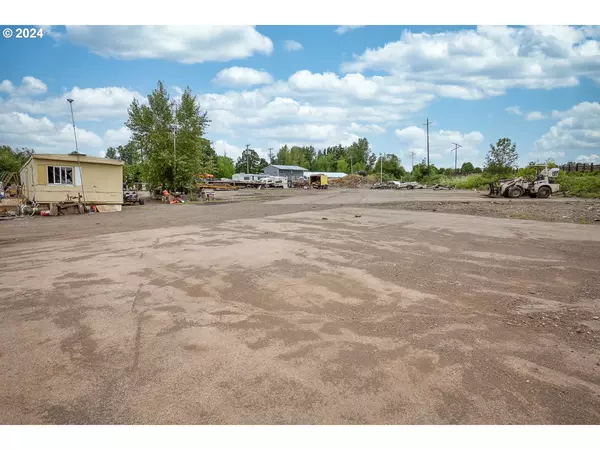REQUEST A TOUR If you would like to see this home without being there in person, select the "Virtual Tour" option and your agent will contact you to discuss available opportunities.
In-PersonVirtual Tour
Listed by eXp Realty LLC
$ 1,250,000
Est. payment | /mo
7,264 SqFt
$ 1,250,000
Est. payment | /mo
7,264 SqFt
Key Details
Property Type Commercial
Sub Type Industrial
Listing Status Active
Purchase Type For Sale
Square Footage 7,264 sqft
Price per Sqft $172
MLS Listing ID 23169881
Year Built 1979
Annual Tax Amount $6,862
Tax Year 2024
Lot Size 3.090 Acres
Property Sub-Type Industrial
Property Description
BOM no fault of the seller. Level 1 and 2 environmental studies have been performed, with no results requiring any further level 3 action. Test results are available up on request to prospective investors providing confidence this property is ready for future development and easily tailored to their needs. It's convenient central location is mid way between Portland and Eugene off the MLK parkway, one of the few major arteries linking Interstate 5 and the Oregon coast. This highly visible side street site not only makes for safe truck access to major thru fares quick and easy, but parallels a railroad spur line to a switch yard offering expanded transportation options. One of the most attractive highlights this property boasts is it's acre's clear level ground with mix of both heavily packed gravel and asphalt pavement. This accommodates either heavy truck traffic or storage, or a sound base for further development. This vast space can be used to fill the local needs of semi truck, RV and boat, or individual storage unit needs. The existing structures can benefit either and or industrial or leased shop space, in conjunction with countless uses of it's open space. Adjacent to one of the paved portions of the property, a truck washing station provides an environmentally friendly oil and water separator. This level concrete station also provides a partitioned off center island once used for above ground fueling needs. The main shop provides a secure tool room, office space, and separate bathrooms. It's direct view from the main entrance makes it ideal for either retail repair or truck maintenance, and is currently equipped with an automotive lift. It's access to 3 phase power accommodates both heavy industrial needs or a prime location for a fabrication shop. The main office is separated by a brick court yard matching it's front entrance and parking area. The rear structure offers offers a high ceiling allow both truck and equipment access.
Location
State OR
County Marion
Area _174
Zoning IG
Interior
Heating None
Exterior
View City, Territorial
Roof Type Metal
Garage No
Building
Sewer Public Sewer
Water Public Water
Others
Acceptable Financing Cash, Conventional
Listing Terms Cash, Conventional








