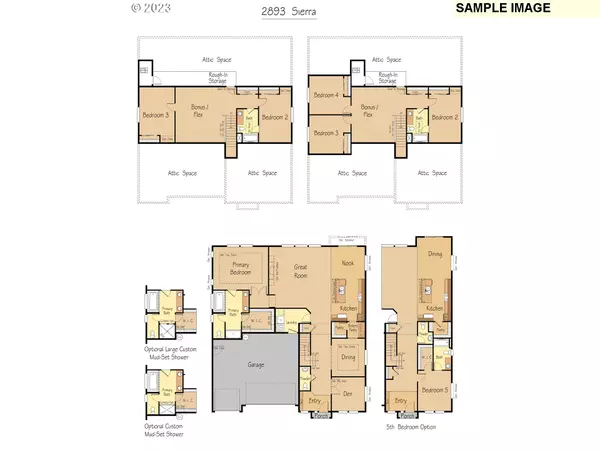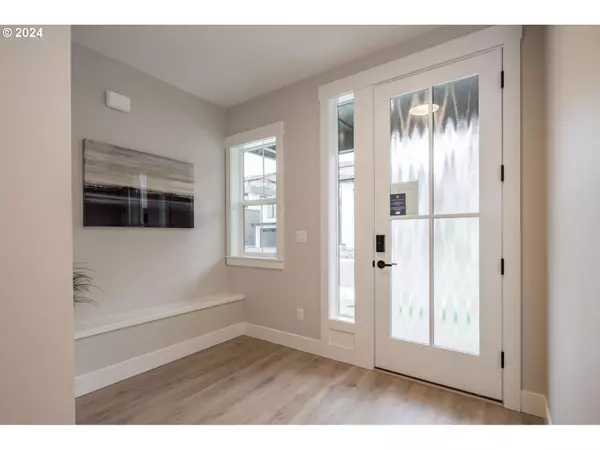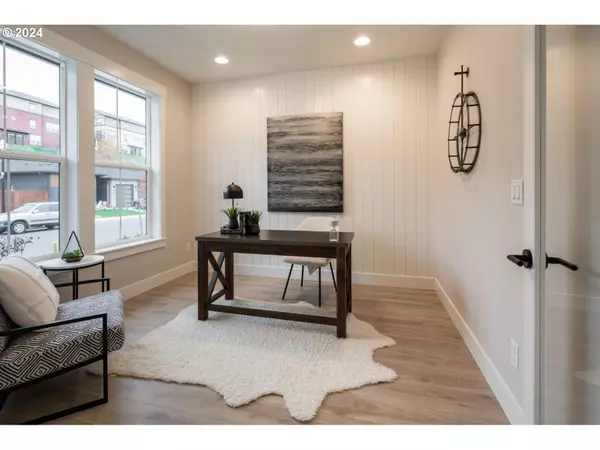
4 Beds
2.1 Baths
2,893 SqFt
4 Beds
2.1 Baths
2,893 SqFt
Key Details
Property Type Single Family Home
Sub Type Single Family Residence
Listing Status Pending
Purchase Type For Sale
Square Footage 2,893 sqft
Price per Sqft $362
Subdivision Spyglass Hill
MLS Listing ID 23104051
Style Stories2, Craftsman
Bedrooms 4
Full Baths 2
Condo Fees $102
HOA Fees $102/mo
Year Built 2024
Property Description
Location
State WA
County Clark
Area _33
Zoning R1-15
Rooms
Basement Crawl Space
Interior
Interior Features Garage Door Opener, High Ceilings, Laminate Flooring, Quartz, Soaking Tub, Wallto Wall Carpet
Heating Forced Air95 Plus, Heat Pump
Cooling Heat Pump
Fireplaces Number 1
Fireplaces Type Gas
Appliance Builtin Oven, Cooktop, Dishwasher, Disposal, Gas Appliances, Island, Microwave, Pantry, Quartz, Stainless Steel Appliance, Tile
Exterior
Parking Features Attached
Garage Spaces 3.0
View Trees Woods
Roof Type Composition
Garage Yes
Building
Lot Description Green Belt
Story 2
Sewer Public Sewer
Water Public Water
Level or Stories 2
Schools
Elementary Schools Woodburn
Middle Schools Liberty
High Schools Camas
Others
Senior Community No
Acceptable Financing Cash, Conventional, VALoan
Listing Terms Cash, Conventional, VALoan









