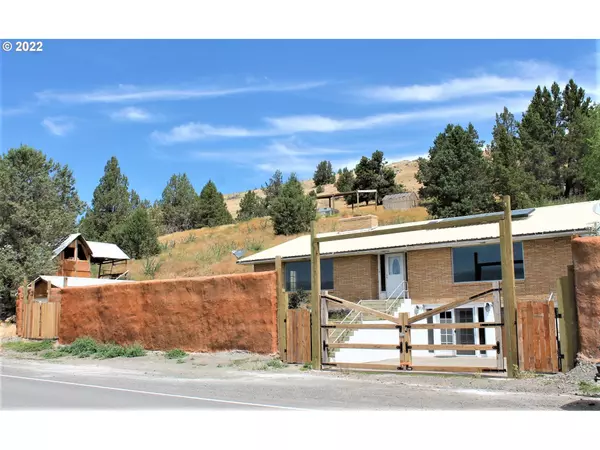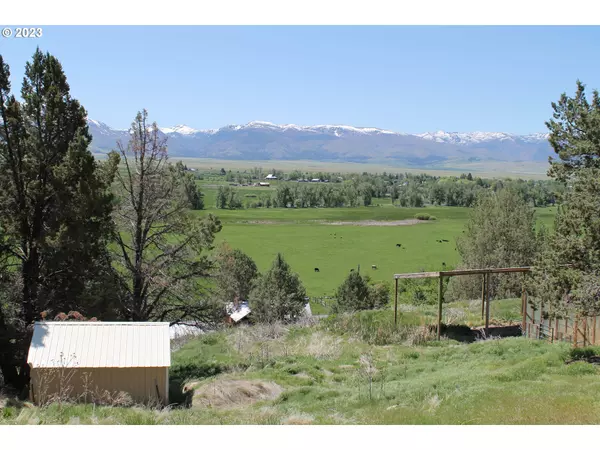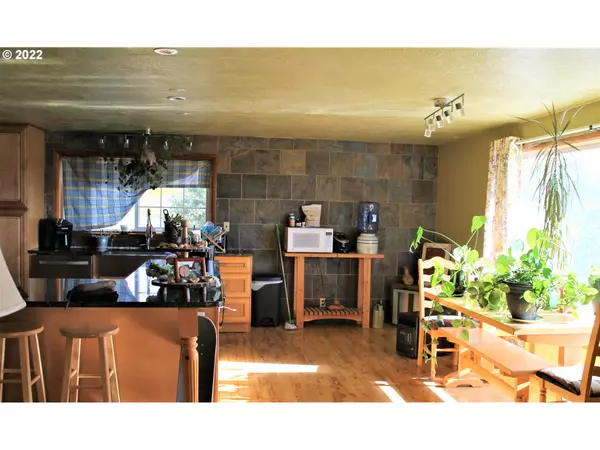
4 Beds
3.1 Baths
3,498 SqFt
4 Beds
3.1 Baths
3,498 SqFt
Key Details
Property Type Single Family Home
Sub Type Single Family Residence
Listing Status BumpableBuyer
Purchase Type For Sale
Square Footage 3,498 sqft
Price per Sqft $102
MLS Listing ID 22630364
Style Stories2, Daylight Ranch
Bedrooms 4
Full Baths 3
Year Built 1975
Annual Tax Amount $2,842
Tax Year 2021
Lot Size 5.000 Acres
Property Description
Location
State OR
County Grant
Area _410
Zoning R-5
Rooms
Basement Daylight
Interior
Interior Features Laminate Flooring, Laundry, Tile Floor, Wood Floors
Heating Ductless, Wood Stove
Fireplaces Type Electric, Wood Burning
Appliance Dishwasher, Double Oven, Free Standing Range, Free Standing Refrigerator, Gas Appliances, Range Hood
Exterior
Exterior Feature Covered Patio, Deck, Greenhouse, Outbuilding, Yard
Parking Features Detached
Garage Spaces 1.0
View Mountain
Roof Type Metal
Garage Yes
Building
Lot Description Hilly, Trees
Story 2
Foundation Concrete Perimeter
Sewer Septic Tank
Water Spring, Well
Level or Stories 2
Schools
Elementary Schools Prairie City
Middle Schools Prairie City
High Schools Prairie City
Others
Senior Community No
Acceptable Financing Cash, Conventional
Listing Terms Cash, Conventional








