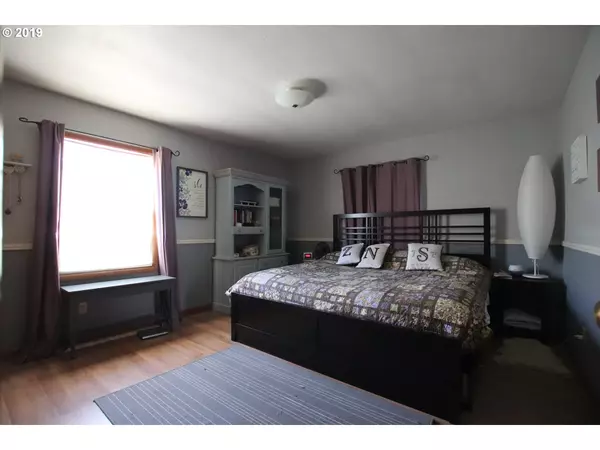
4 Beds
2 Baths
4,000 SqFt
4 Beds
2 Baths
4,000 SqFt
Key Details
Property Type Townhouse
Sub Type Attached
Listing Status Pending
Purchase Type For Sale
Square Footage 4,000 sqft
Price per Sqft $104
MLS Listing ID 19213322
Style Stories2
Bedrooms 4
Full Baths 2
Year Built 1947
Annual Tax Amount $3,320
Tax Year 2018
Lot Size 9,147 Sqft
Property Description
Location
State WA
County Cowlitz
Area _82
Rooms
Basement Exterior Entry, Finished, Separate Living Quarters Apartment Aux Living Unit
Interior
Interior Features Ceiling Fan, Garage Door Opener, High Speed Internet, Laminate Flooring, Laundry, Separate Living Quarters Apartment Aux Living Unit, Vinyl Floor, Wallto Wall Carpet, Washer Dryer
Heating Forced Air, Heat Pump
Fireplaces Number 2
Fireplaces Type Wood Burning
Appliance Builtin Oven, Builtin Refrigerator, Cook Island, Cooktop, Dishwasher, Disposal, Trash Compactor
Exterior
Exterior Feature Athletic Court, Covered Deck, Fenced, Garden, Patio, Porch, R V Parking, Yard
Parking Features Detached
Garage Spaces 1.0
View City, River, Valley
Roof Type Composition
Garage Yes
Building
Lot Description Corner Lot, Level, Terraced, Trees
Story 2
Sewer Public Sewer
Water Public Water
Level or Stories 2
Schools
Elementary Schools Catlin
Middle Schools Huntington
High Schools Kelso
Others
Senior Community No
Acceptable Financing Conventional, FHA, USDALoan, VALoan
Listing Terms Conventional, FHA, USDALoan, VALoan









