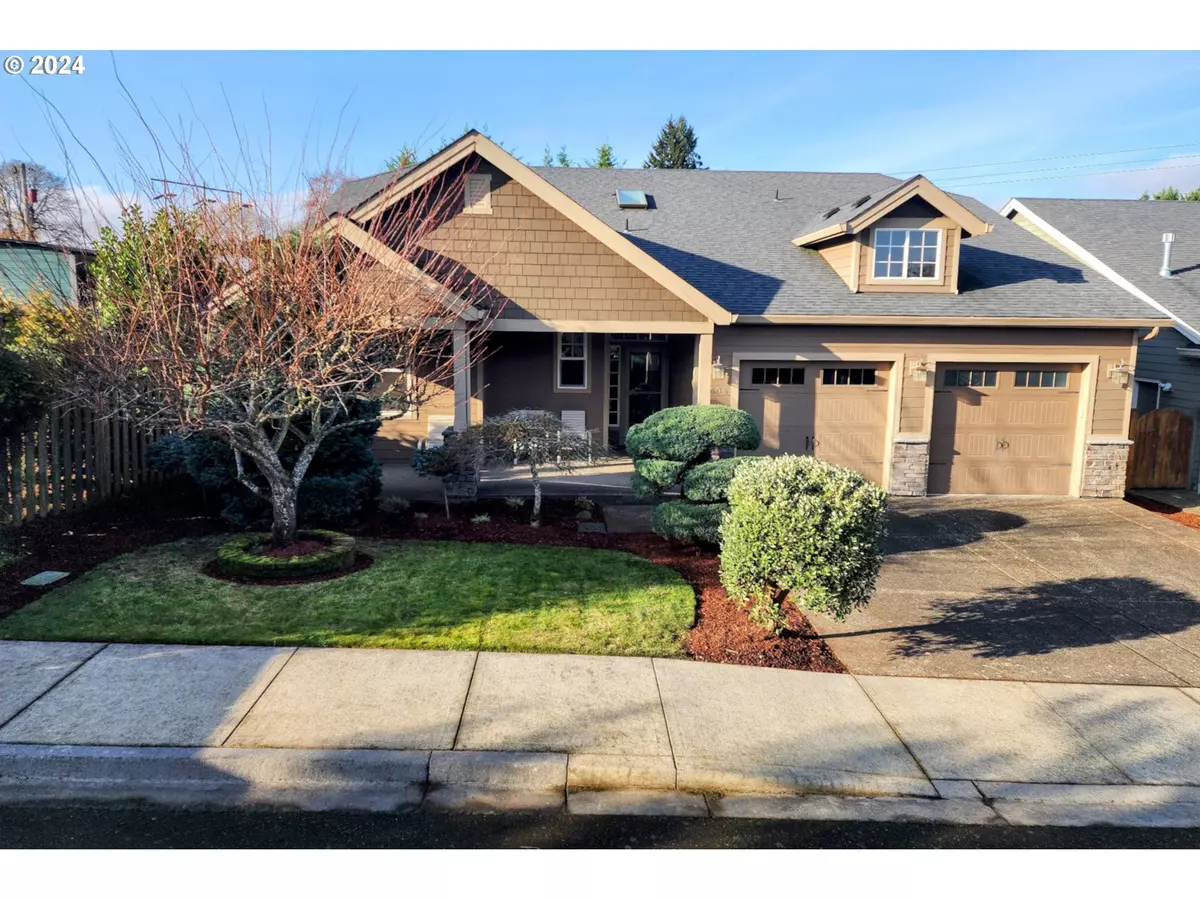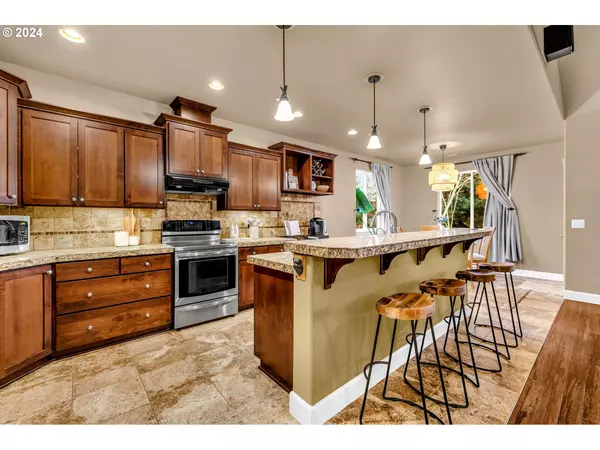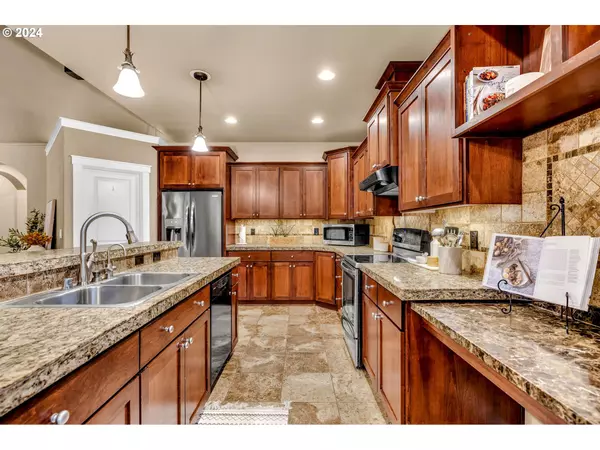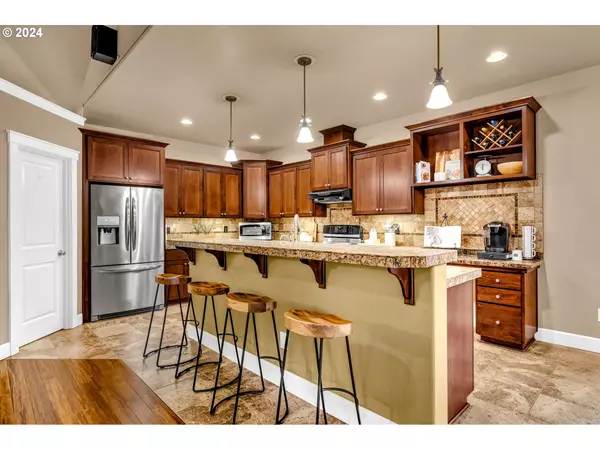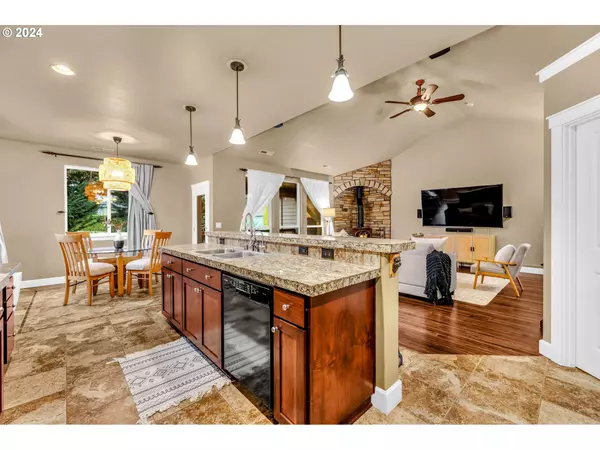Bought with Coldwell Banker Bain
$700,000
$664,000
5.4%For more information regarding the value of a property, please contact us for a free consultation.
3 Beds
3 Baths
2,205 SqFt
SOLD DATE : 12/31/2024
Key Details
Sold Price $700,000
Property Type Single Family Home
Sub Type Single Family Residence
Listing Status Sold
Purchase Type For Sale
Square Footage 2,205 sqft
Price per Sqft $317
MLS Listing ID 24491459
Sold Date 12/31/24
Style Stories1, Ranch
Bedrooms 3
Full Baths 3
Year Built 2008
Annual Tax Amount $6,049
Tax Year 2024
Lot Size 9,147 Sqft
Property Description
Welcome to this unique custom-built ranch-style home! This home features 3 gorgeous bedrooms, including a luxurious primary suite, 2 full bathrooms, and a convenient half bathroom. Step inside to discover thoughtful details, including bamboo wood and ceramic tile flooring with elegant inlays, a skylight in the main entryway that fills the space with natural light, and graceful arched doorways that add charm and character throughout. Vaulted ceilings and abundant illumination enhance the home's warm feel. The open-concept layout seamlessly connects the living room, dining area, and kitchen, great for entertaining or everyday living. The gourmet kitchen is a chef's delight, featuring modern appliances, instant hot water, a reverse osmosis water filtration system, ample counter space, a pantry for additional storage, and a functional design that will inspire your culinary creativity. The living room, with its cozy fireplace, offers the perfect spot to unwind after a long day. The primary bedroom suite is a true retreat, featuring generous dimensions and a private ensuite bathroom with modern finishes. Two additional bedrooms, a full guest bathroom, and a cozy room suited for a study or storage provide flexibility for work, or hobbies. Outside, the beautifully landscaped backyard is your private sanctuary, with mature trees providing exceptional privacy. A grill canopy creates the perfect setup for outdoor cooking and entertaining. The expansive covered deck connects the primary suite and living rooms, while the fully fenced yard is ideal for pets and outdoor activities. Additional features include a large 771sq ft insulated garage (double wide, with one bay double deep) also convenient as a home-gym or for colder-weather vehicle maintenance, while the attic provides another 200+ sq ft of storage to organize your belongings. Don't miss this rare opportunity to own a move-in-ready home with unique architectural details and contemporary features!
Location
State WA
County Clark
Area _43
Rooms
Basement Crawl Space
Interior
Interior Features Bamboo Floor, Ceiling Fan, Dual Flush Toilet, Garage Door Opener, Granite, High Ceilings, High Speed Internet, Laundry, Soaking Tub, Tile Floor, Vaulted Ceiling
Heating Forced Air
Cooling Air Conditioning Ready
Fireplaces Number 1
Fireplaces Type Stove, Wood Burning
Appliance Convection Oven, Dishwasher, Disposal, Free Standing Range, Free Standing Refrigerator, Granite, Instant Hot Water, Island, Pantry, Plumbed For Ice Maker, Stainless Steel Appliance, Water Purifier
Exterior
Exterior Feature Covered Deck, Fenced, Garden, Porch, Private Road, Sprinkler, Yard
Parking Features Attached, Oversized, Tandem
Garage Spaces 3.0
View Seasonal, Trees Woods
Roof Type Composition
Garage Yes
Building
Lot Description Cul_de_sac, Road Maintenance Agreement, Trees
Story 1
Sewer Public Sewer
Water Public Water
Level or Stories 1
Schools
Elementary Schools Other
Middle Schools Jason Lee
High Schools Hudsons Bay
Others
Senior Community No
Acceptable Financing Cash, Contract, Conventional, FHA, VALoan
Listing Terms Cash, Contract, Conventional, FHA, VALoan
Read Less Info
Want to know what your home might be worth? Contact us for a FREE valuation!

Our team is ready to help you sell your home for the highest possible price ASAP



