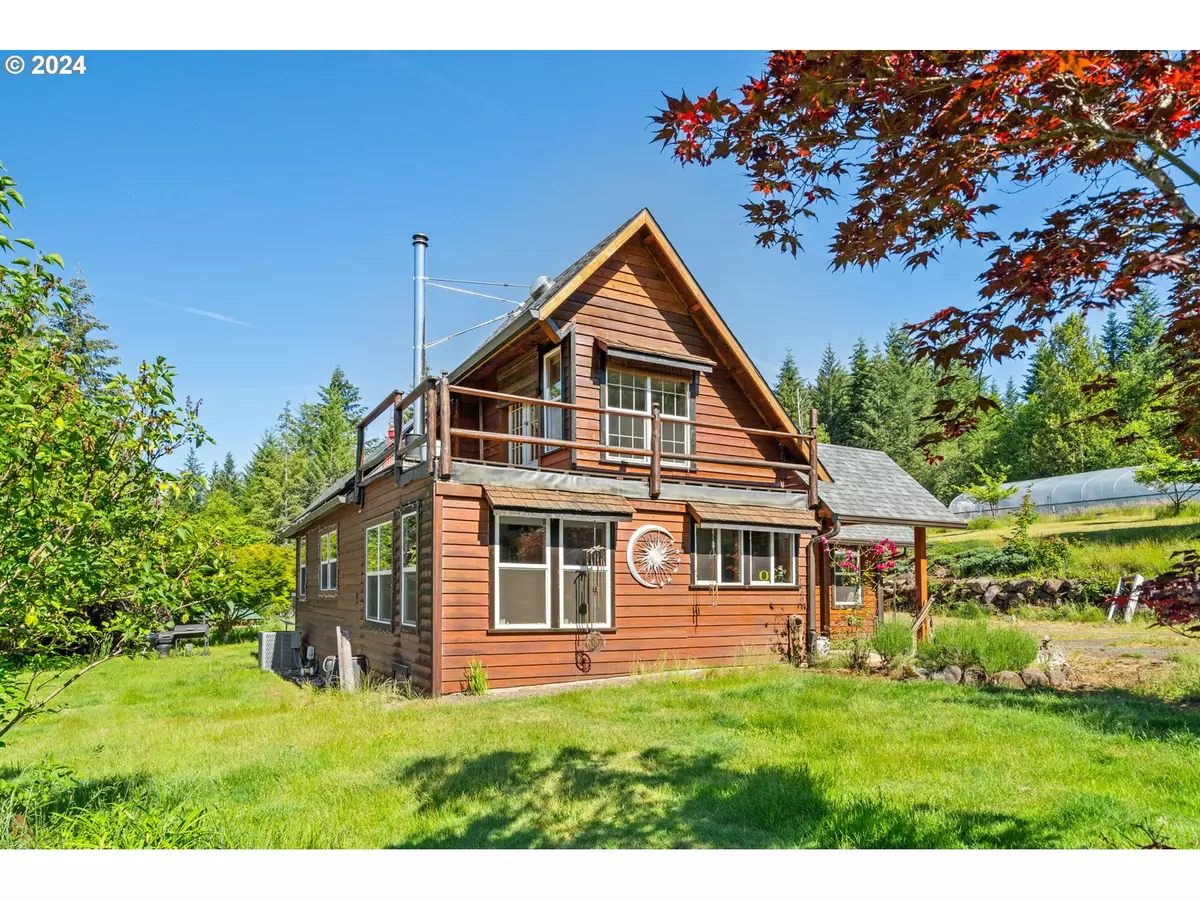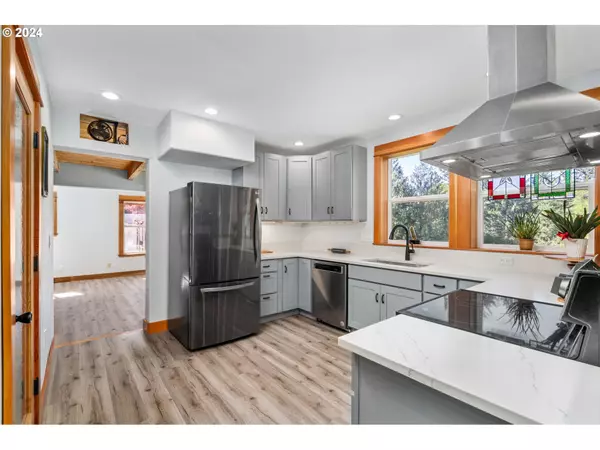Bought with Redfin
$775,000
$799,900
3.1%For more information regarding the value of a property, please contact us for a free consultation.
2 Beds
2 Baths
2,140 SqFt
SOLD DATE : 12/30/2024
Key Details
Sold Price $775,000
Property Type Single Family Home
Sub Type Single Family Residence
Listing Status Sold
Purchase Type For Sale
Square Footage 2,140 sqft
Price per Sqft $362
MLS Listing ID 24484625
Sold Date 12/30/24
Style Cabin, Custom Style
Bedrooms 2
Full Baths 2
Year Built 1996
Annual Tax Amount $3,031
Tax Year 2023
Lot Size 9.430 Acres
Property Description
Have you been dreaming of a private retreat on acreage? THIS IS IT! Set on nearly 10 acres, this beautiful property comes with an amazing cabin-style home fully remodeled in 2021, large shop w/ potential second living space or office, stables with pasture, spacious greenhouse and multiple other small outbuildings. Surrounded by forest, it's so private you'd never know there was anything there from the road. The property even has it's own private pond. The home's cedar siding was cut from the property and milled nearby! Other features of the home itself include: main level en-suite, custom wood trim, newer plank vinyl flooring throughout, solar panels and more! It could even go off-grid!
Location
State OR
County Clackamas
Area _144
Zoning FF TMB
Rooms
Basement Crawl Space
Interior
Interior Features Ceiling Fan, Jetted Tub, Laundry, Luxury Vinyl Plank, Quartz, Skylight, Soaking Tub, Solar Tube, Vaulted Ceiling, Washer Dryer
Heating Forced Air, Heat Exchanger, Wood Stove
Cooling Heat Pump
Fireplaces Number 1
Fireplaces Type Stove
Appliance Dishwasher, Free Standing Range, Free Standing Refrigerator, Pantry, Quartz, Range Hood, Stainless Steel Appliance
Exterior
Exterior Feature Barn, Deck, Garden, Greenhouse, Outbuilding, Porch, R V Parking, Tool Shed, Workshop, Yard
Parking Features Carport, Detached, PartiallyConvertedtoLivingSpace
Garage Spaces 3.0
Waterfront Description Other
View Pond, Trees Woods
Roof Type Composition
Garage Yes
Building
Lot Description Dividedby Road, Pasture, Pond, Secluded, Solar, Wooded
Story 2
Foundation Concrete Perimeter
Sewer Septic Tank
Water Private, Well
Level or Stories 2
Schools
Elementary Schools Firwood
Middle Schools Cedar Ridge
High Schools Sandy
Others
Senior Community No
Acceptable Financing Cash, Conventional, FarmCreditService, FHA, USDALoan, VALoan
Listing Terms Cash, Conventional, FarmCreditService, FHA, USDALoan, VALoan
Read Less Info
Want to know what your home might be worth? Contact us for a FREE valuation!

Our team is ready to help you sell your home for the highest possible price ASAP








