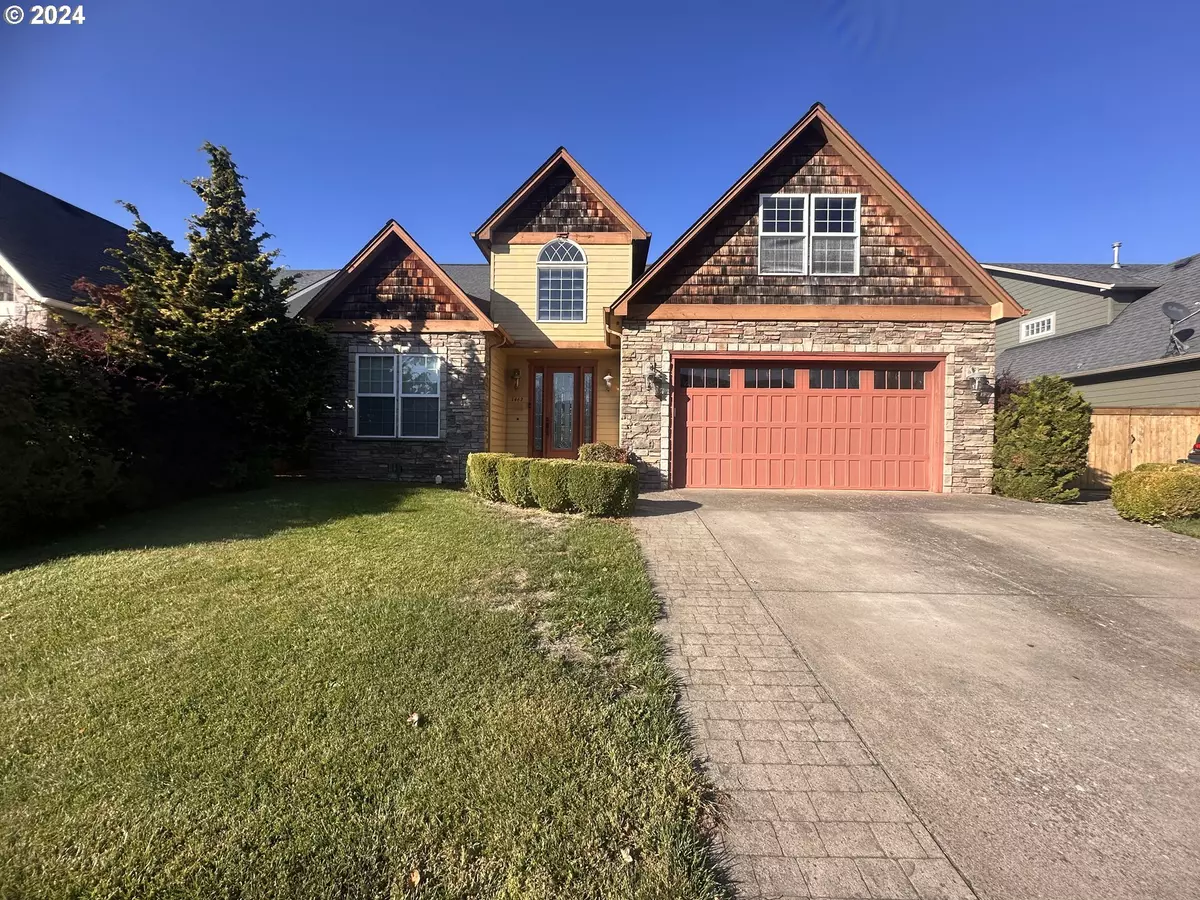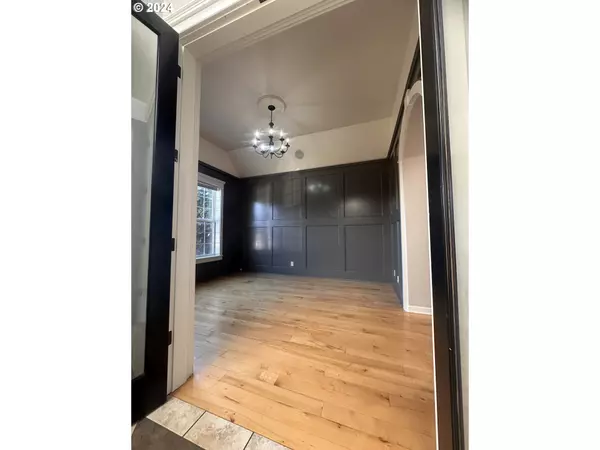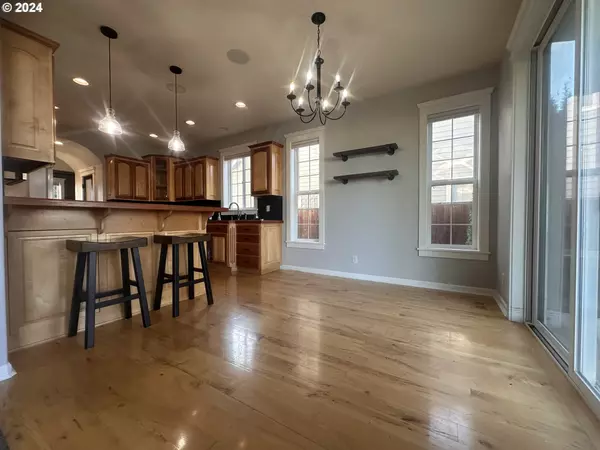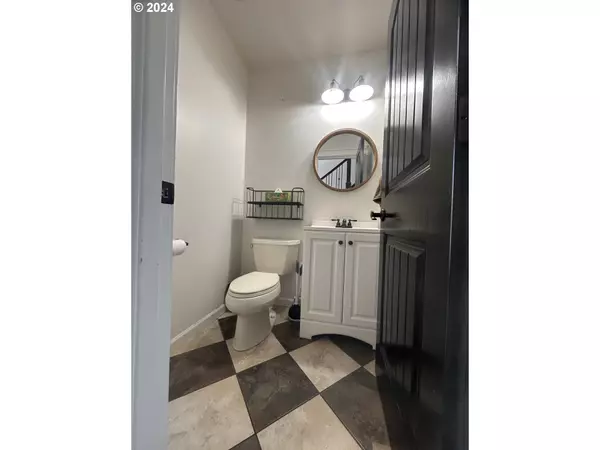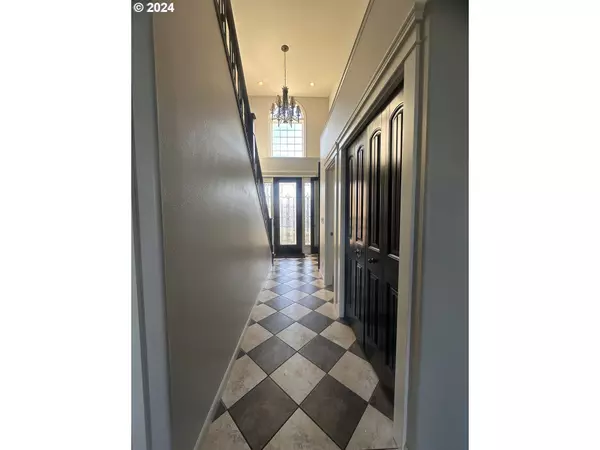Bought with Amy Dean Real Estate, Inc.
$496,000
$485,000
2.3%For more information regarding the value of a property, please contact us for a free consultation.
3 Beds
2.2 Baths
2,258 SqFt
SOLD DATE : 12/24/2024
Key Details
Sold Price $496,000
Property Type Single Family Home
Sub Type Single Family Residence
Listing Status Sold
Purchase Type For Sale
Square Footage 2,258 sqft
Price per Sqft $219
Subdivision 691200 - Junction City Urban B
MLS Listing ID 24331980
Sold Date 12/24/24
Style Stories2, Craftsman
Bedrooms 3
Full Baths 2
Year Built 2006
Annual Tax Amount $5,515
Tax Year 2024
Lot Size 6,098 Sqft
Property Description
Unleash your creative skills with this lovely 3-bedroom, 2-full bathroom, 2-half bathroom, and an oversized bonus room/bedroom. This residence is waiting for your custom updates and some repairs. Price reflects repairs needed, sale to be AS-IS. The home boasts a central vacuum system, radiant heated floors, impressive high ceilings, a cozy gas fireplace, covered patio and much more! Upon entering, be captivated by the equity potential of this property. In addition it also carries the versatility of having a formal dining, a grand office area or play room. A house that provides both opportunity and value, waiting for its new owners!
Location
State OR
County Lane
Area _237
Zoning R1
Rooms
Basement None
Interior
Interior Features Ceiling Fan, Central Vacuum, Hardwood Floors, Heated Tile Floor, High Ceilings, High Speed Internet, Laundry, Skylight, Sound System, Tile Floor, Vaulted Ceiling, Wallto Wall Carpet
Heating Forced Air, Heat Pump
Cooling Central Air
Fireplaces Type Gas
Appliance Dishwasher, Disposal, Free Standing Range, Free Standing Refrigerator, Island, Microwave, Pantry, Range Hood, Tile
Exterior
Exterior Feature Covered Patio, Fenced, Gas Hookup, Porch, Public Road, Sprinkler, Yard
Parking Features Attached
Garage Spaces 2.0
View Territorial
Roof Type Composition
Garage Yes
Building
Lot Description Level, Public Road
Story 2
Foundation Concrete Perimeter
Sewer Public Sewer
Water Public Water
Level or Stories 2
Schools
Elementary Schools Laurel
Middle Schools Oaklea
High Schools Junction City
Others
Senior Community No
Acceptable Financing Cash, Conventional
Listing Terms Cash, Conventional
Read Less Info
Want to know what your home might be worth? Contact us for a FREE valuation!

Our team is ready to help you sell your home for the highest possible price ASAP



