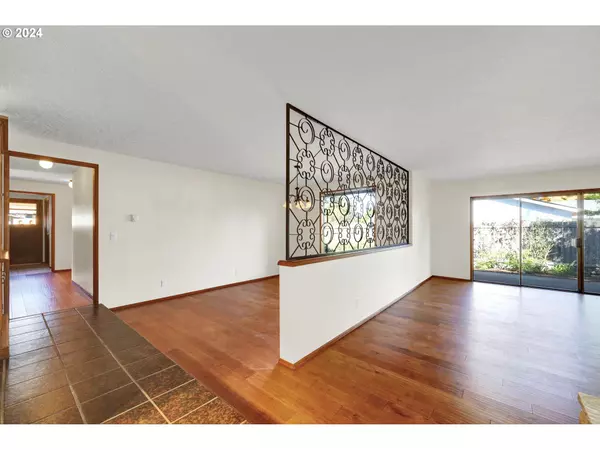Bought with Berkshire Hathaway HomeServices Real Estate Professionals
$480,000
$499,000
3.8%For more information regarding the value of a property, please contact us for a free consultation.
3 Beds
2 Baths
1,940 SqFt
SOLD DATE : 12/20/2024
Key Details
Sold Price $480,000
Property Type Single Family Home
Sub Type Single Family Residence
Listing Status Sold
Purchase Type For Sale
Square Footage 1,940 sqft
Price per Sqft $247
MLS Listing ID 24637422
Sold Date 12/20/24
Style Stories1, Custom Style
Bedrooms 3
Full Baths 2
Year Built 1973
Annual Tax Amount $4,025
Tax Year 2024
Lot Size 10,018 Sqft
Property Description
Open House Sunday December 1st 2:00-4:00pm~ This Beautiful Home is Ready for its New Owners! Welcome to this Gorgeous, Lovingly Remodeled One Level Home with a New Ductless Heat Pump, Engineered Hardwood Floors throughout, New Quartz Countertops, and New Lights and Fixtures. Elegant, Large Corner Property with Gently Sloping wrap around Lawn and New Fence with a quaint Brick Wall that ensconces a large Courtyard, Goldfish Pond and Waterfall. This Custom Home is on the market for the first time and has been updated for your enjoyment while retaining it's '70's charm. You'll love the Custom Wood Built-ins that adorn the home. Your new Gourmet Kitchen has a Butler Pantry, New 5 Burner Thor Electric Range, new Stainless Steel Refrigerator, extensive Quartz Counters and abundant Custom Oak Cabinetry. You'll be delighted with the large Primary Suite with a Dressing Area and Double Closets and Bath with its large Step Down Shower and private Courtyard via the new French Doors with Privacy Curtains. The hallway Bath has been completely a New Bathtub and Tub Surround, New Vanity with a gorgeous Granite Countertop and new floors and Wood Built-in.The large Living Room has a beautiful Wood Burning Fireplace, and Glass Slider to the back yard and Patio, and is adjacent to the Formal Dining Room. A Breakfast Nook sits beyond the Kitchen and the front Family Room which also has a Fireplace and Built-in and is just a step through the large new French Doors to the Patio and Courtyard with the Pond and Waterfall. Delight in catching glimpses of the Goldfish in the Pond under the Waterfall out the Kitchen window. Nice Laundry Room with Utility Sink and Freezer Space. Large semi-detached Two Car Garage with Workbench. Double Gated Boat or RV Parking area and a Pad for a Shed. New Fence, New Gutters, Lots of Storage! You'll find serenity in the beautiful Back Yard and Garden area in this Fabulous Neighborhood. Agent is one of the owners of this Lovely Home.
Location
State OR
County Lane
Area _248
Rooms
Basement Crawl Space
Interior
Interior Features Engineered Hardwood, Granite, Laundry, Quartz, Tile Floor
Heating Ceiling, Ductless
Cooling Mini Split
Fireplaces Number 2
Fireplaces Type Wood Burning
Appliance Butlers Pantry, Free Standing Refrigerator, Quartz, Range Hood, Stainless Steel Appliance, Water Purifier
Exterior
Exterior Feature Fenced, Patio, Porch, R V Boat Storage, Water Feature, Yard
Parking Features Detached
Garage Spaces 2.0
Roof Type Composition
Garage Yes
Building
Story 1
Foundation Concrete Perimeter
Sewer Public Sewer
Water Public Water
Level or Stories 1
Schools
Elementary Schools Awbrey Park
Middle Schools Madison
High Schools North Eugene
Others
Senior Community No
Acceptable Financing Cash, Conventional, VALoan
Listing Terms Cash, Conventional, VALoan
Read Less Info
Want to know what your home might be worth? Contact us for a FREE valuation!

Our team is ready to help you sell your home for the highest possible price ASAP








