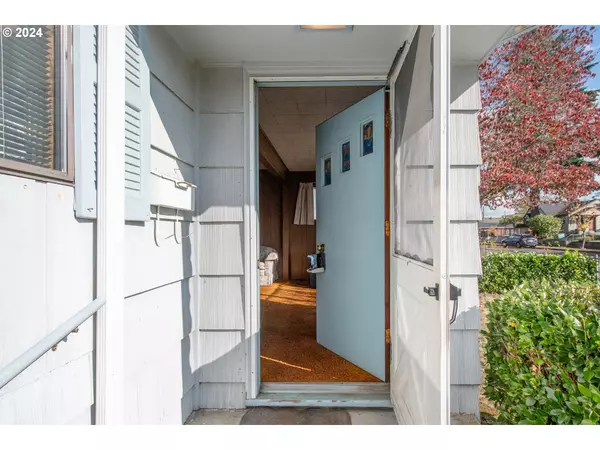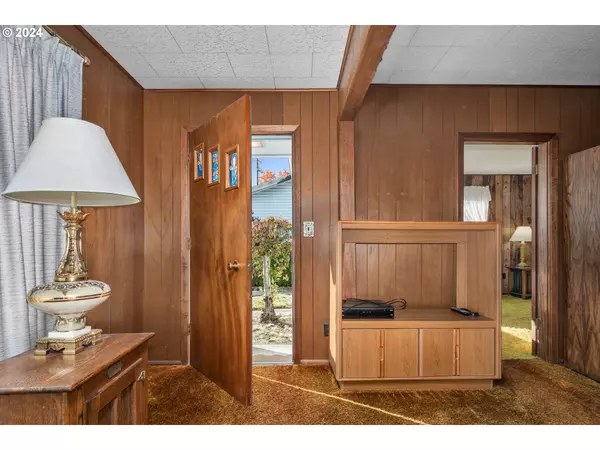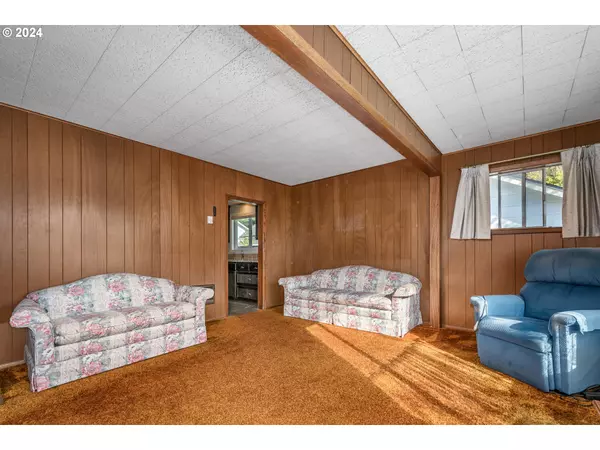Bought with Cascadia NW Real Estate
$370,250
$380,000
2.6%For more information regarding the value of a property, please contact us for a free consultation.
2 Beds
0.1 Baths
1,544 SqFt
SOLD DATE : 12/19/2024
Key Details
Sold Price $370,250
Property Type Single Family Home
Sub Type Single Family Residence
Listing Status Sold
Purchase Type For Sale
Square Footage 1,544 sqft
Price per Sqft $239
Subdivision Lincoln Neighborhood
MLS Listing ID 24682600
Sold Date 12/19/24
Style Stories1, Ranch
Bedrooms 2
Year Built 1930
Annual Tax Amount $405
Tax Year 2023
Lot Size 5,227 Sqft
Property Description
Welcome to a timeless gem nestled in the heart of Vancouver, WA! This charming home, originally built in 1950, presents a golden opportunity for first-time homebuyers or visionary renovators eager to create a space that truly reflects their style.With 984 square feet on the main floor and an additional expansive 560 square feet of potential in the basement, this property invites your imagination to soar. The home features two nice size bedrooms and bathroom on the main. The generous kitchen boasts granite countertops and quality wood cabinets, blending elegance and modern functionality. For hobbyists or those in need of additional storage, the expansive garage can be a dedicated workshop. The basement impresses with its higher ceilings, offering endless possibilities for transformation, from an extra living area to a creative studio. A newer roof promises added peace of mind, ensuring the preservation of the home's mid-century charm. Step back in time and unlock the potential hidden in every corner of this property, from the welcoming exterior with light blue siding and classic gabled roof to the floods of natural light pouring through large windows. This home provides a blank canvas for your creativity.
Location
State WA
County Clark
Area _14
Zoning UA
Rooms
Basement Full Basement, Partially Finished
Interior
Interior Features Laundry, Wallto Wall Carpet
Heating Baseboard
Cooling None
Appliance Dishwasher, Free Standing Range, Stainless Steel Appliance
Exterior
Exterior Feature Fenced, Tool Shed, Workshop, Yard
Parking Features Detached
Garage Spaces 1.0
View Territorial
Roof Type Composition
Garage Yes
Building
Lot Description Level
Story 1
Foundation Concrete Perimeter
Sewer Public Sewer
Water Public Water
Level or Stories 1
Schools
Elementary Schools Lincoln
Middle Schools Discovery
High Schools Hudsons Bay
Others
Senior Community No
Acceptable Financing Cash, Conventional, FHA, VALoan
Listing Terms Cash, Conventional, FHA, VALoan
Read Less Info
Want to know what your home might be worth? Contact us for a FREE valuation!

Our team is ready to help you sell your home for the highest possible price ASAP








